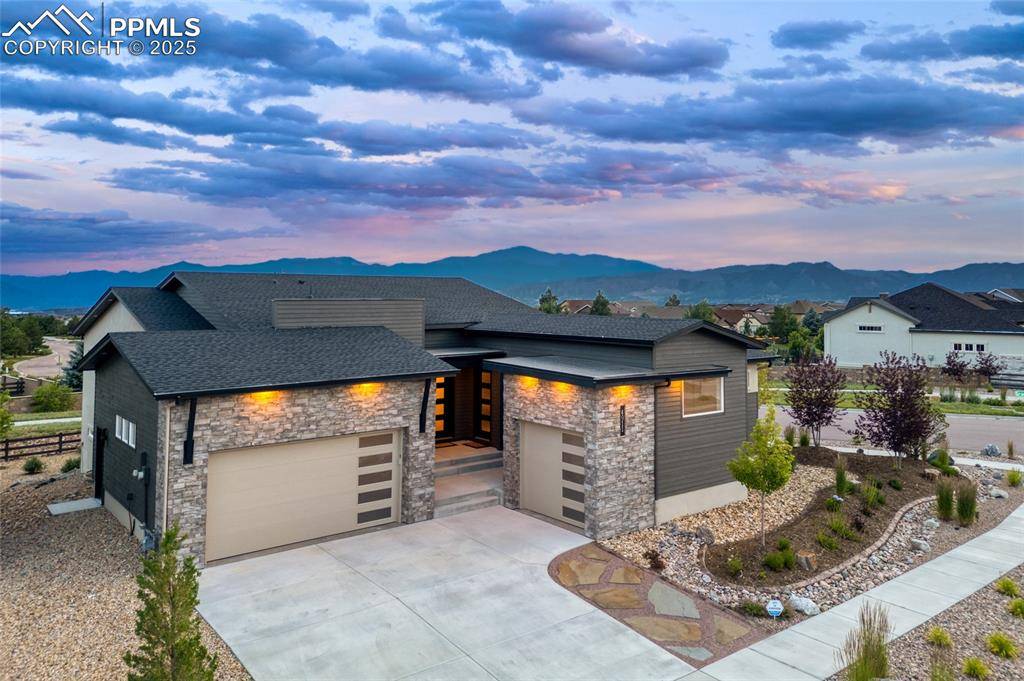4911 Pearl Lake WAY Colorado Springs, CO 80924
5 Beds
5 Baths
4,606 SqFt
OPEN HOUSE
Sat Jul 19, 10:00am - 12:00pm
UPDATED:
Key Details
Property Type Single Family Home
Sub Type Single Family
Listing Status Active
Purchase Type For Sale
Square Footage 4,606 sqft
Price per Sqft $302
MLS Listing ID 1450309
Style Ranch
Bedrooms 5
Full Baths 2
Half Baths 1
Three Quarter Bath 2
Construction Status Existing Home
HOA Fees $123/mo
HOA Y/N Yes
Year Built 2022
Annual Tax Amount $2,753
Tax Year 2024
Lot Size 0.275 Acres
Property Sub-Type Single Family
Property Description
Location
State CO
County El Paso
Area Cordera
Interior
Interior Features 5-Pc Bath, 6-Panel Doors, 9Ft + Ceilings, Beamed Ceilings, Vaulted Ceilings
Cooling Ceiling Fan(s), Central Air, Electric
Flooring Carpet, Ceramic Tile, Vinyl/Linoleum, Wood
Fireplaces Number 1
Fireplaces Type Gas, Main Level
Appliance 220v in Kitchen, Countertop System, Dishwasher, Disposal, Double Oven, Gas in Kitchen, Kitchen Vent Fan, Microwave Oven, Self Cleaning Oven, Smart Home Appliances
Laundry Electric Hook-up, Main
Exterior
Parking Features Attached
Garage Spaces 3.0
Fence Community, Rear
Community Features Club House, Community Center, Fitness Center, Hiking or Biking Trails, Lake/Pond, Parks or Open Space, Playground Area, Pool
Utilities Available Cable Available, Electricity Connected, Natural Gas Connected, Propane
Roof Type Composite Shingle
Building
Lot Description City View, Corner, Cul-de-sac, Level, Mountain View, View of Pikes Peak, View of Rock Formations
Foundation Full Basement, Walk Out
Water Municipal
Level or Stories Ranch
Finished Basement 94
Structure Type Concrete
Construction Status Existing Home
Schools
Middle Schools Chinook Trail
High Schools Pine Creek
School District Academy-20
Others
Miscellaneous Auto Sprinkler System,Breakfast Bar,High Speed Internet Avail.,HOA Required $,Humidifier,Kitchen Pantry,Radon System,Secondary Suite w/in Home,Security System,Smart Home Media,Smart Home Security System,Smart Home Thermostat,Sump Pump,Wet Bar,Window Coverings
Special Listing Condition Not Applicable
Virtual Tour https://my.matterport.com/show/?m=6F8duUV5MuB&mls=1






