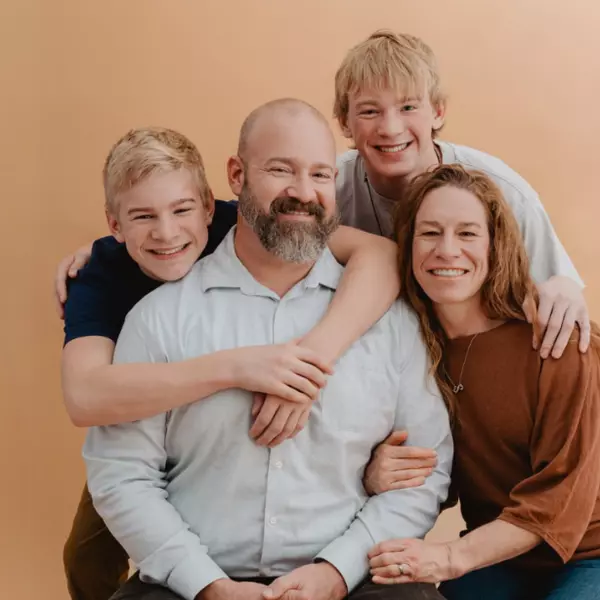$373,000
$379,000
1.6%For more information regarding the value of a property, please contact us for a free consultation.
29 Granada CT Silver Cliff, CO 81252
4 Beds
3 Baths
2,934 SqFt
Key Details
Sold Price $373,000
Property Type Single Family Home
Sub Type Single Family
Listing Status Sold
Purchase Type For Sale
Square Footage 2,934 sqft
Price per Sqft $127
MLS Listing ID 1798711
Sold Date 11/21/22
Style Ranch
Bedrooms 4
Full Baths 2
Half Baths 1
Construction Status Existing Home
HOA Y/N No
Year Built 2001
Annual Tax Amount $1,232
Tax Year 2021
Lot Size 10,000 Sqft
Property Sub-Type Single Family
Property Description
This beautiful 4 bedroom modular home has been newly remodeled with fresh paint, updated counter tops, and flooring, etc. When you step into this lovely home you will notice how light and bright and fresh it is inside! The main entrance features a lovely living room area and nice office with large windows in both areas. Just down the short hallway is the large country kitchen with big center island, large dining space and a big family room connected to the kitchen The other end of the home features a large master suite, and 2 additional bedrooms and another full bath. The lower level includes a family room/movie room, "man cave"/bar area, and an additional bedroom. A third half bathroom is already stubbed in but not yet finished.This bathroom can be expanded easily to a full bath if desired. The fixtures for the half bath are included in the purchase price. Outside you will notice the large private back yard, large deck, dog run and oversized 2-car garage with workshop area. Nice aspen trees shade the outdoor space in the fenced and private back yard. Enjoy the convenience of living in town, yet just minutes to the mountain trailheads! Appliances one year old.
Location
State CO
County Custer
Area Vivienda Parque
Interior
Interior Features Vaulted Ceilings
Cooling Ceiling Fan(s)
Flooring Carpet, Vinyl/Linoleum
Appliance Dishwasher, Dryer, Microwave Oven, Range Oven, Refrigerator, Washer
Laundry Main
Exterior
Parking Features Detached
Garage Spaces 2.0
Fence Rear
Utilities Available Electricity, Propane
Roof Type Composite Shingle
Building
Lot Description Corner, Level, Mountain View
Foundation Partial Basement
Water Assoc/Distr
Level or Stories Ranch
Finished Basement 100
Structure Type UBC/IBC/IRC Standard Modular
Construction Status Existing Home
Schools
School District Custer Consolidated C-1
Others
Special Listing Condition Not Applicable
Read Less
Want to know what your home might be worth? Contact us for a FREE valuation!

Our team is ready to help you sell your home for the highest possible price ASAP






