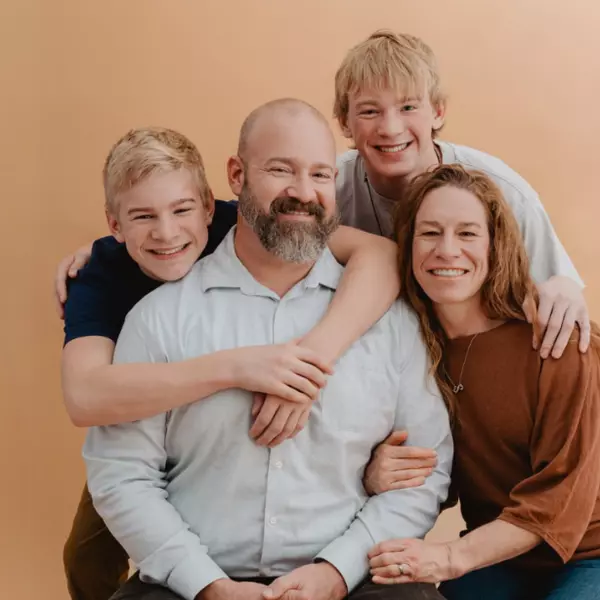$3,200,000
$3,200,000
For more information regarding the value of a property, please contact us for a free consultation.
14721 Quartz CIR Salida, CO 81201
3 Beds
4 Baths
3,785 SqFt
Key Details
Sold Price $3,200,000
Property Type Single Family Home
Sub Type Single Family
Listing Status Sold
Purchase Type For Sale
Square Footage 3,785 sqft
Price per Sqft $845
MLS Listing ID 7104650
Sold Date 07/20/23
Style 2 Story
Bedrooms 3
Full Baths 3
Half Baths 1
Construction Status Existing Home
HOA Fees $225/ann
HOA Y/N Yes
Year Built 2008
Annual Tax Amount $4,366
Tax Year 2022
Lot Size 18.440 Acres
Property Sub-Type Single Family
Property Description
•3785sf of Custom Craftsmanship showcasing a Great Room with impressive Post and Beam construction, beautiful hardwood floors and a massive floor to ceiling
full stone WB fireplace with built in's. Exquisite, custom antler chandeliers in both the great room and dining room!
•The home offers 3 large bedrooms each with private full baths, sitting area, views & large WI closets! Main Floor Powder Room is 4th bathroom.
•Of the 3 Bedrooms, the luxurious Master suite has a 5 pc. bath w/Sauna, 8' walk in shower, jetted tub and custom, extra large walk in closet/dressing area. BR
has sitting area w/ French doors to outdoor sanctuary w/large private spa and extraordinary views!
•The kitchen is a chef's delight! Spacious, lots of natural light, stone, WB fireplace, French doors to covered patio; ample cabinet & counter space, prep sink,
& beautiful granite tops! Wolf Appliances include Gas burning cooktop w/custom vent hood, Dbl ovens w/warming drawer, Sub Zero Refrigerator. Enormous WI
Pantry! The center island has Mahogany top, large Farm sink, dishwasher & BI Microwave & also offers breakfast bar seating. This kitchen is made for cooking
and entertaining!
•Fabulous outdoor living space! Covered porches, built in pizza oven & full stone WB Fireplace to enjoy the stunning scenery!
•Abundant storage throughout and 3 car attached garage with plenty of room for toys! AC recently installed!
•20 min. to Monarch Ski Resort &10 minutes to downtown Salida!
Location
State CO
County Chaffee
Area Weldon Creek
Interior
Interior Features 5-Pc Bath, 6-Panel Doors, 9Ft + Ceilings, Beamed Ceilings, French Doors, Great Room, Vaulted Ceilings
Cooling Ceiling Fan(s), Central Air, Electric
Flooring Carpet, Natural Stone, Tile, Wood
Fireplaces Number 1
Fireplaces Type Main, Two, Wood
Appliance Dishwasher, Disposal, Double Oven, Dryer, Gas in Kitchen, Kitchen Vent Fan, Microwave Oven, Range Top, Refrigerator, Self Cleaning Oven, Washer
Exterior
Parking Features Attached
Garage Spaces 3.0
Fence Community
Community Features Gated Community, Hiking or Biking Trails, Lake/Pond, Parks or Open Space
Utilities Available Electricity, Propane
Roof Type Composite Shingle
Building
Lot Description Borders BLM, Level, Mountain View, Rural, Trees/Woods
Foundation Slab
Water Well
Level or Stories 2 Story
Structure Type Wood Frame
Construction Status Existing Home
Schools
School District Salida R-32
Others
Special Listing Condition Not Applicable
Read Less
Want to know what your home might be worth? Contact us for a FREE valuation!

Our team is ready to help you sell your home for the highest possible price ASAP






