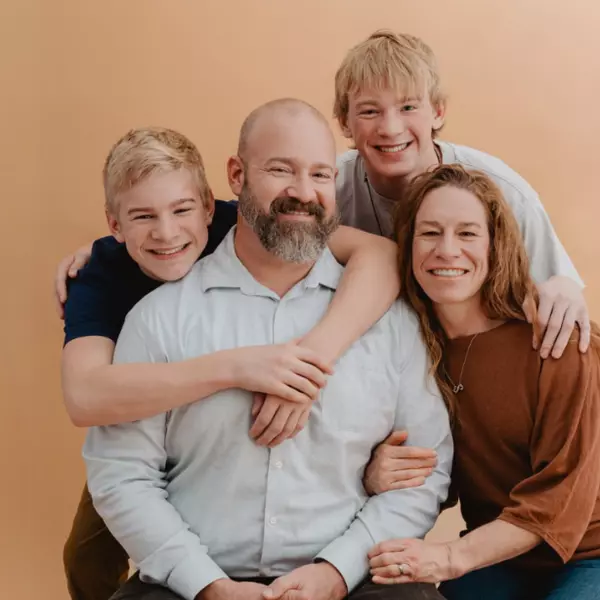$611,000
$639,000
4.4%For more information regarding the value of a property, please contact us for a free consultation.
9445 Shoshone RD Cascade, CO 80809
2 Beds
3 Baths
1,473 SqFt
Key Details
Sold Price $611,000
Property Type Single Family Home
Sub Type Single Family
Listing Status Sold
Purchase Type For Sale
Square Footage 1,473 sqft
Price per Sqft $414
MLS Listing ID 3886830
Sold Date 03/28/24
Style Ranch
Bedrooms 2
Full Baths 1
Half Baths 1
Three Quarter Bath 1
Construction Status Existing Home
HOA Y/N No
Year Built 1930
Annual Tax Amount $1,156
Tax Year 2022
Lot Size 8,500 Sqft
Property Sub-Type Single Family
Property Description
If a tree falls in the forest, does it make a sound? Well, in this cozy, completely remodeled bungalow, you will know the answer either way! You are completely surrounded by evergreen and aspen, nestled in the nook of the mountain in the quaint town of Cascade, CO. Close enough to any amenity to be convenient but far enough away to feel like you are lost in the mountains.
This 2 bedroom, 2 bath home with a bonus lower level apartment (making it a 3 bed/living space combo, 3 bath home) has been fully restored and remodeled so when you walk inside you will feel as though you've stepped back in time when cowboys roamed the streets and there was no better life than living in Colorado! Well, I guess some things haven't changed. And, while there is so much historical, western charm wrapped into this home; the kitchen, bathrooms, flooring, lighting and nearly every single aspect, has been modernized with a cozy, luxurious mountain feel.
New Additions to Home:
Electrical: New Wiring, Outlets, Fuse Box and Light Fixtures
Mechanical: New High Efficiency Gas Furnace and Outlets
Exterior: New Stucco, Stacked Stone Accents, Windows, Roof, Gutters and Composite Deck
Interior: New Insulation, Windows, Premium Benjamin Moore Paint, New Flooring, Lighting, Fixtures
Kitchen: Custom Soapstone Counter and Cabinetry, Customized Glass front cabinets and Spice Closet, Samsung Titanium Appliances
Bathrooms: All new Vanities, Sinks, Showers, Toilets and Lighting
Location
State CO
County El Paso
Area Ute Pass
Interior
Cooling Other
Flooring Wood
Fireplaces Number 1
Fireplaces Type Main Level, Wood Burning
Appliance Range, Refrigerator
Exterior
Parking Features None
Utilities Available Electricity Connected, Natural Gas
Roof Type Composite Shingle
Building
Lot Description Trees/Woods
Foundation Not Applicable
Water Municipal
Level or Stories Ranch
Finished Basement 100
Structure Type Frame
Construction Status Existing Home
Schools
High Schools Manitou Springs
School District Manitou Springs-14
Others
Special Listing Condition Not Applicable
Read Less
Want to know what your home might be worth? Contact us for a FREE valuation!

Our team is ready to help you sell your home for the highest possible price ASAP






