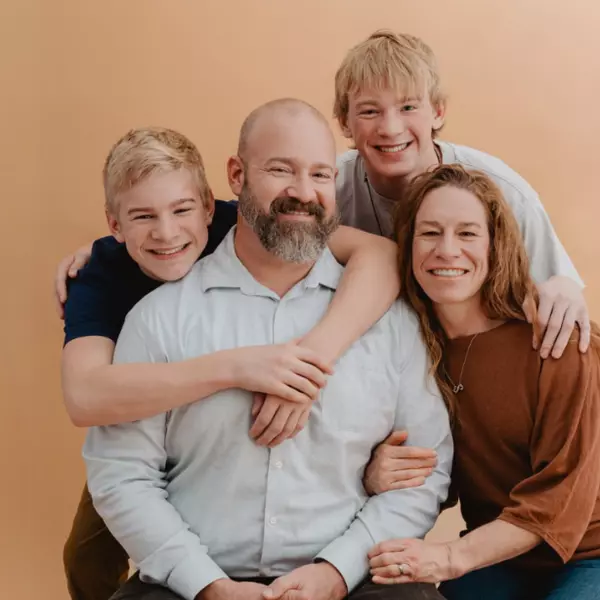$481,210
$459,710
4.7%For more information regarding the value of a property, please contact us for a free consultation.
8449 Frasco DR Fountain, CO 80817
3 Beds
3 Baths
1,736 SqFt
Key Details
Sold Price $481,210
Property Type Single Family Home
Sub Type Single Family
Listing Status Sold
Purchase Type For Sale
Square Footage 1,736 sqft
Price per Sqft $277
MLS Listing ID 5368478
Sold Date 06/13/25
Style 2 Story
Bedrooms 3
Full Baths 2
Half Baths 1
Construction Status New Construction
HOA Fees $75/mo
HOA Y/N Yes
Year Built 2025
Annual Tax Amount $412
Tax Year 2024
Lot Size 5,514 Sqft
Property Sub-Type Single Family
Property Description
"Key Features
Floorplan Design:One of our newest plans, the Olive, perfectly suits any growing family.
Spacious Living:As you enter, a spacious foyer sets the tone for the home. Next to this space, a convenient pocket office offers a quiet spot for remote work, homework, or managing your household.
Flexable Space : The open-concept design seamlessly draws your attention. The living room, dining room, and kitchen flow together effortlessly, creating a perfect space for family time, entertaining, or relaxing after a long day.
Second Floor Living
This luxurious space features a 4-piece bathroom and two walk-in closets, offering plenty of room for your wardrobe and personal items. Additionally, two well-sized secondary bedrooms nearby ensure comfort and privacy for family members or guests.
Spacious 2 car garage.
Comfort and Quality
Luxurious Owner's Retreat: This luxurious space features a 4-piece bathroom and two walk-in closets, offering plenty of room for your wardrobe and personal items.
Additional Upstairs Bedrooms:Additionally, two well-sized secondary bedrooms nearby ensure comfort and privacy for family members or guests
Basement Upgrade: Optional finished basement.
Floor Plan Highlights
The Olive floor plan offers a perfect blend of open living areas and private spaces, ideal for families seeking a balance between togetherness and individual comfort
Location and Community
Situated in the desirable Aspen Ranch community, this home puts you at the heart of Colorado Springs, with easy access to top-rated schools, shopping, and entertainment"
Location
State CO
County El Paso
Area Aspen Ranch
Interior
Cooling Central Air
Flooring Carpet, Luxury Vinyl
Appliance Dishwasher, Disposal, Gas in Kitchen, Microwave Oven, Oven
Laundry Upper
Exterior
Parking Features Attached
Garage Spaces 2.0
Fence All
Community Features Hiking or Biking Trails, Parks or Open Space, Playground Area
Utilities Available Electricity Available, Natural Gas Available
Roof Type Composite Shingle
Building
Lot Description Backs to Open Space, Mountain View, Rural
Foundation Crawl Space
Builder Name Aspen View Homes
Water Assoc/Distr
Level or Stories 2 Story
Structure Type Frame
New Construction Yes
Construction Status New Construction
Schools
School District Ftn/Ft Carson 8
Others
Special Listing Condition Not Applicable
Read Less
Want to know what your home might be worth? Contact us for a FREE valuation!

Our team is ready to help you sell your home for the highest possible price ASAP


